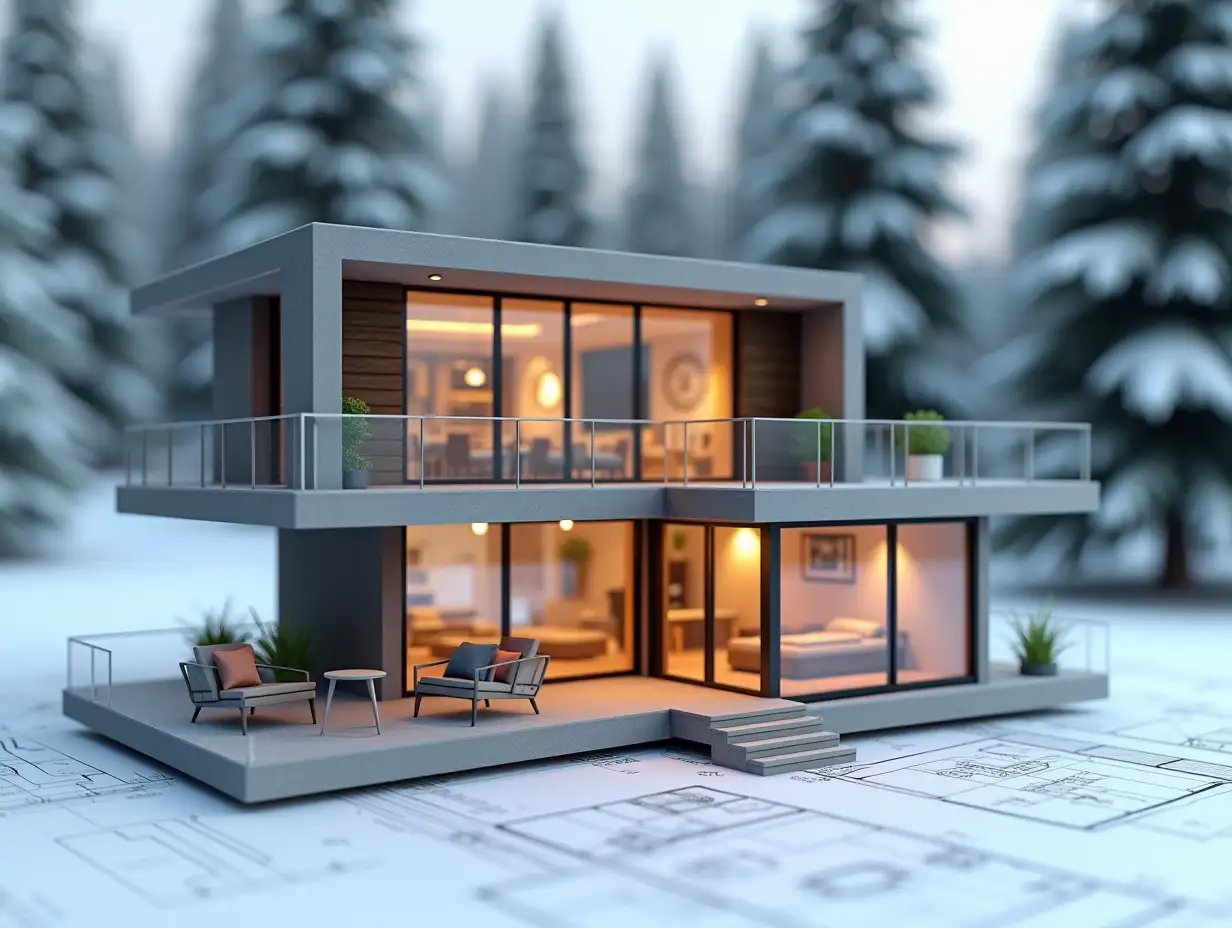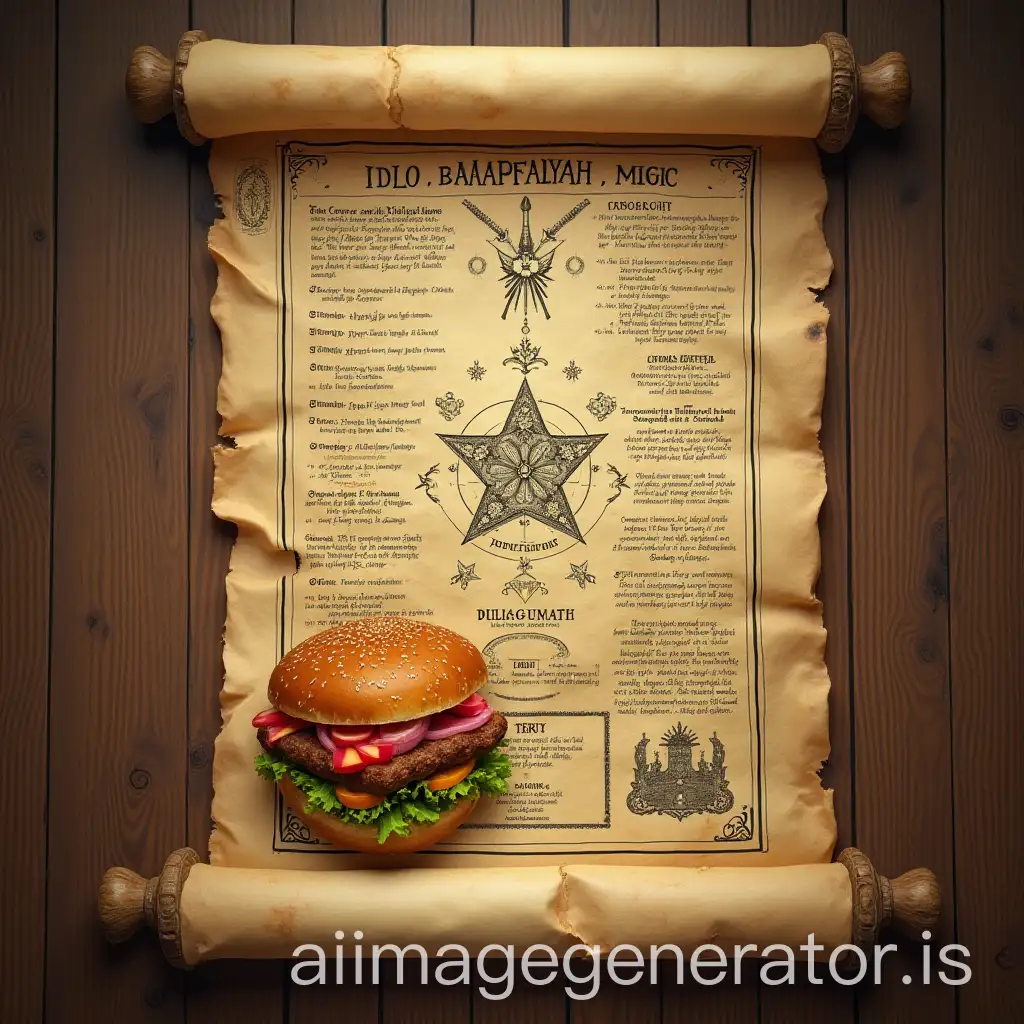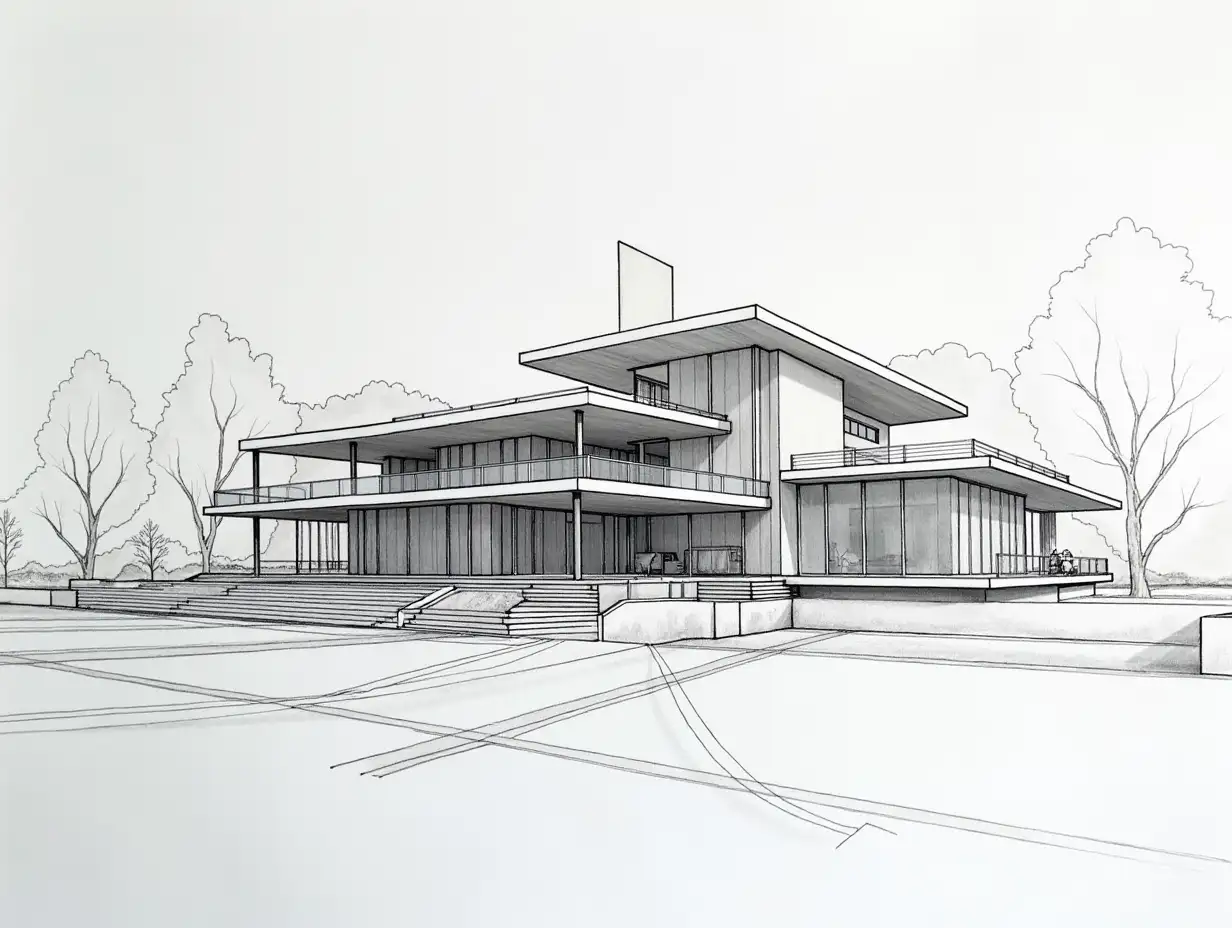Rolled Architectural Floor Plans on Flat Surfaces

Image Prompt
Prompt
architectural floor plans in rolls and flat
Model: realistic
Ratio: 1:1
Related AI Images








Related Tags
Prompt Analyze
- Subject: The image features rolled architectural floor plans, symbolizing the blueprint of a building's layout and design. These floor plans are depicted as being unrolled and spread out on various flat surfaces, showcasing their intricate details and the precision required in architectural design. Setting: The setting of the image is a professional environment, such as an architect's studio or a construction site office, where these floor plans are typically reviewed and analyzed. The background may include drafting tables, blueprint machines, and other tools of the trade, emphasizing the importance of meticulous planning in architecture. Background: The background should complement the floor plans without overpowering them. A simple, neutral color palette with shades of gray, white, or light blue can be used to create a clean and organized atmosphere. This allows the focus to remain on the detailed floor plans and their potential to transform into functional spaces. Style: The style of the image should be realistic and detailed, capturing the precision and accuracy of architectural drawings. The lines and measurements on the floor plans should be crisp and clear, with a sense of depth and dimension to convey the scale of the proposed building. Coloring: The coloring of the image should be subtle and professional. The floor plans themselves can be in black and white or shades of blue to represent different elements such as walls, doors, and windows. The background and other elements in the image should maintain a neutral tone to keep the focus on the floor plans. Action or Items: The image may also include architects or designers interacting with the floor plans, such as reviewing them with colleagues, pointing out specific features, or making adjustments. This adds a dynamic element to the image and highlights the collaborative nature of architectural design. Costume or Appearance: The individuals in the image should be dressed in professional attire, reflecting the seriousness and expertise required in the field of architecture. Their appearance should be focused and attentive, conveying their dedication to creating functional and aesthetically pleasing spaces. Accessories: In addition to the rolled architectural floor plans, the image may include other accessories relevant to the field, such as drafting tools, rulers, protractors, and pencils. These items can be placed strategically around the flat surfaces to emphasize the hands-on nature of architectural design and the attention to detail required in creating these blueprints.