Restaurant and Museum FloorPlan Layout with Veranda Presentation

Image Prompt
Prompt
The floor-plan layout of the restaurant and museum, including the veranda, is shown with correct presentation of all building features, fixtures, rooflines, and dimensions.
Model: realistic
Ratio: 1:1
Related AI Images


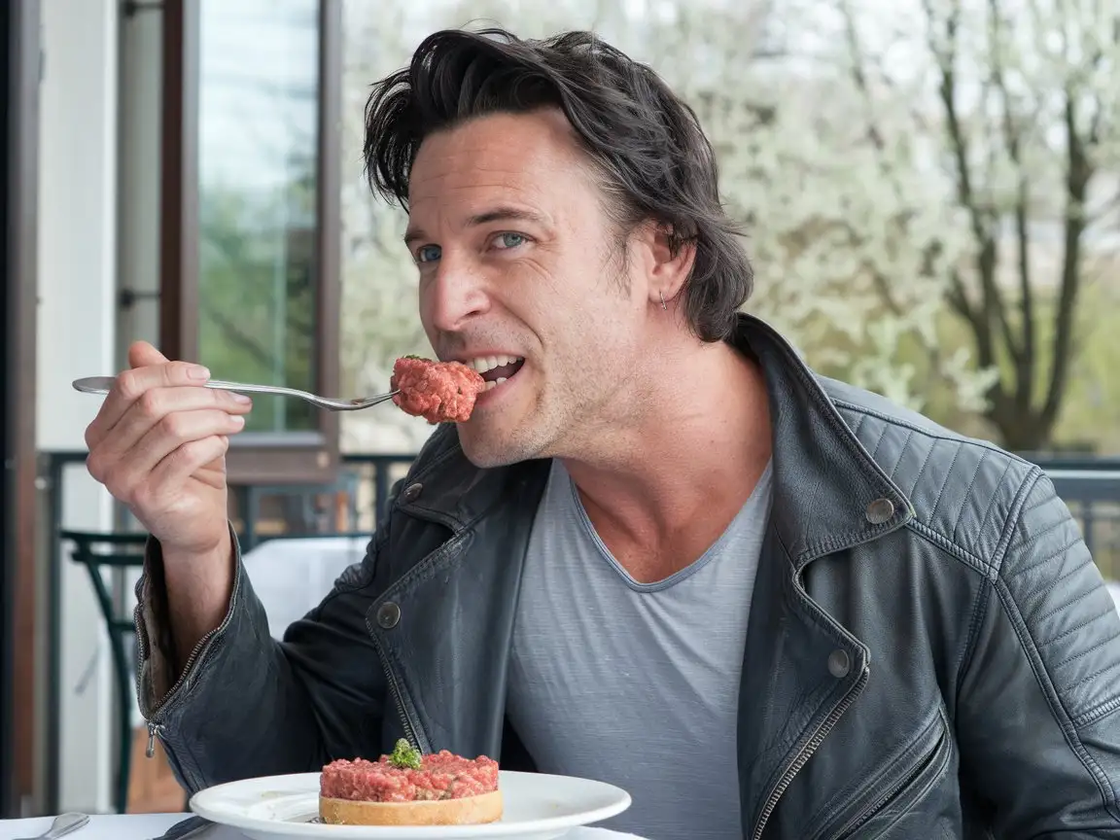
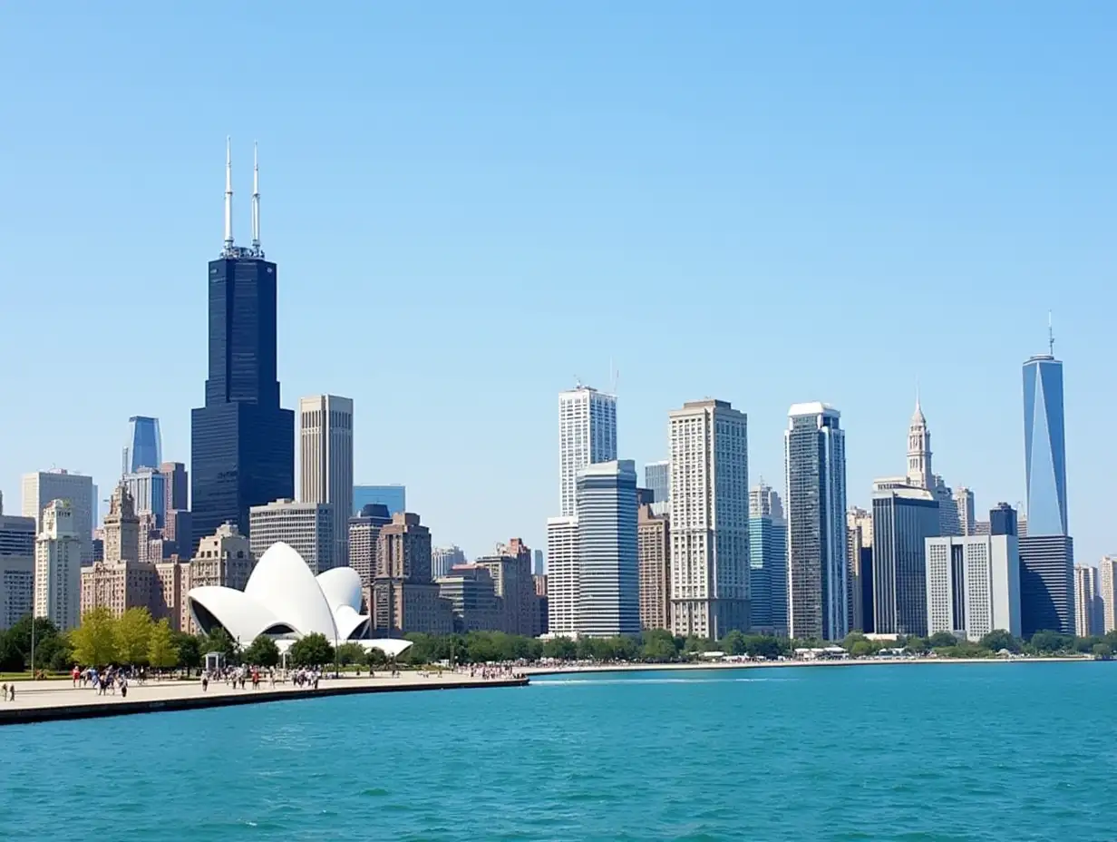

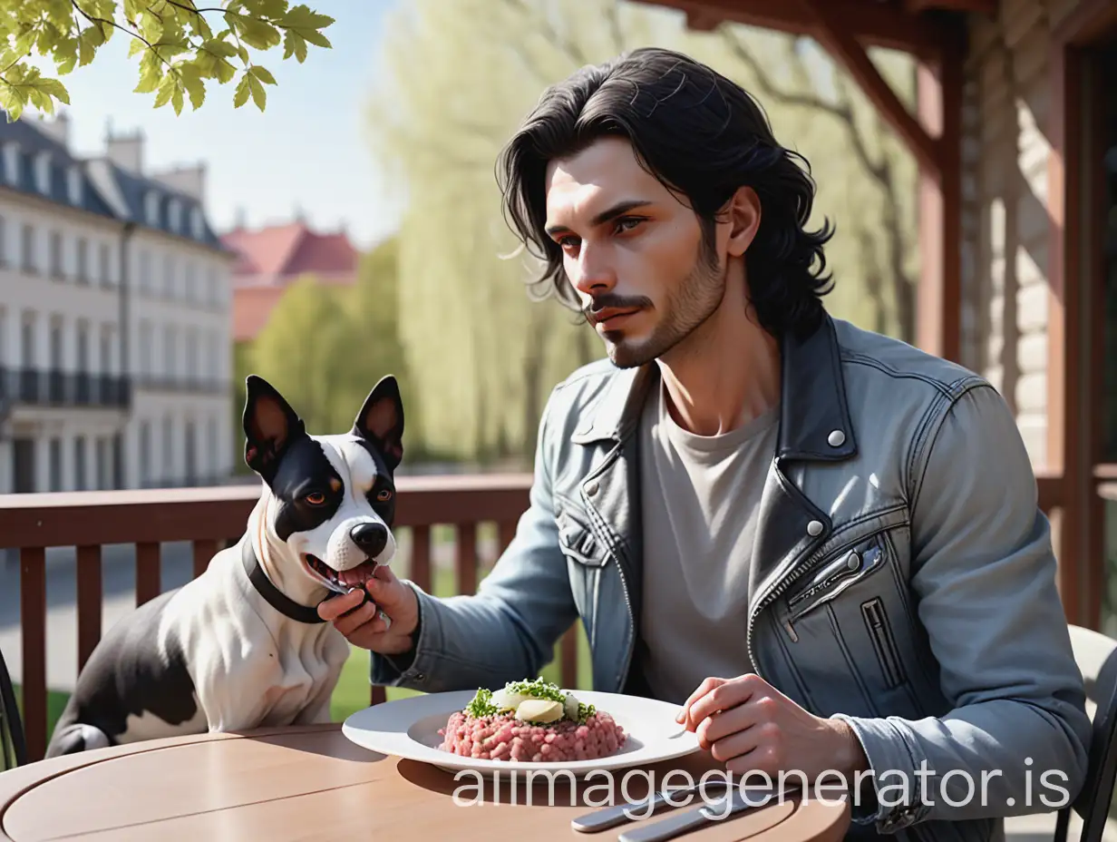
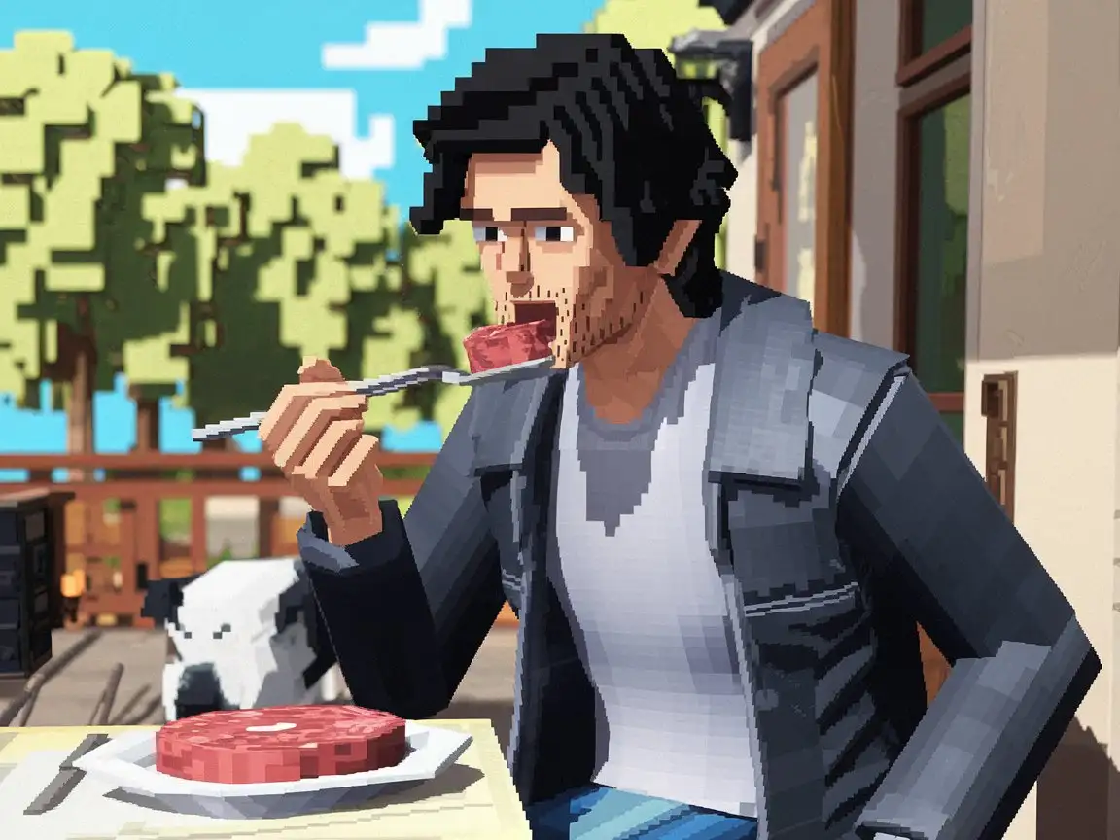
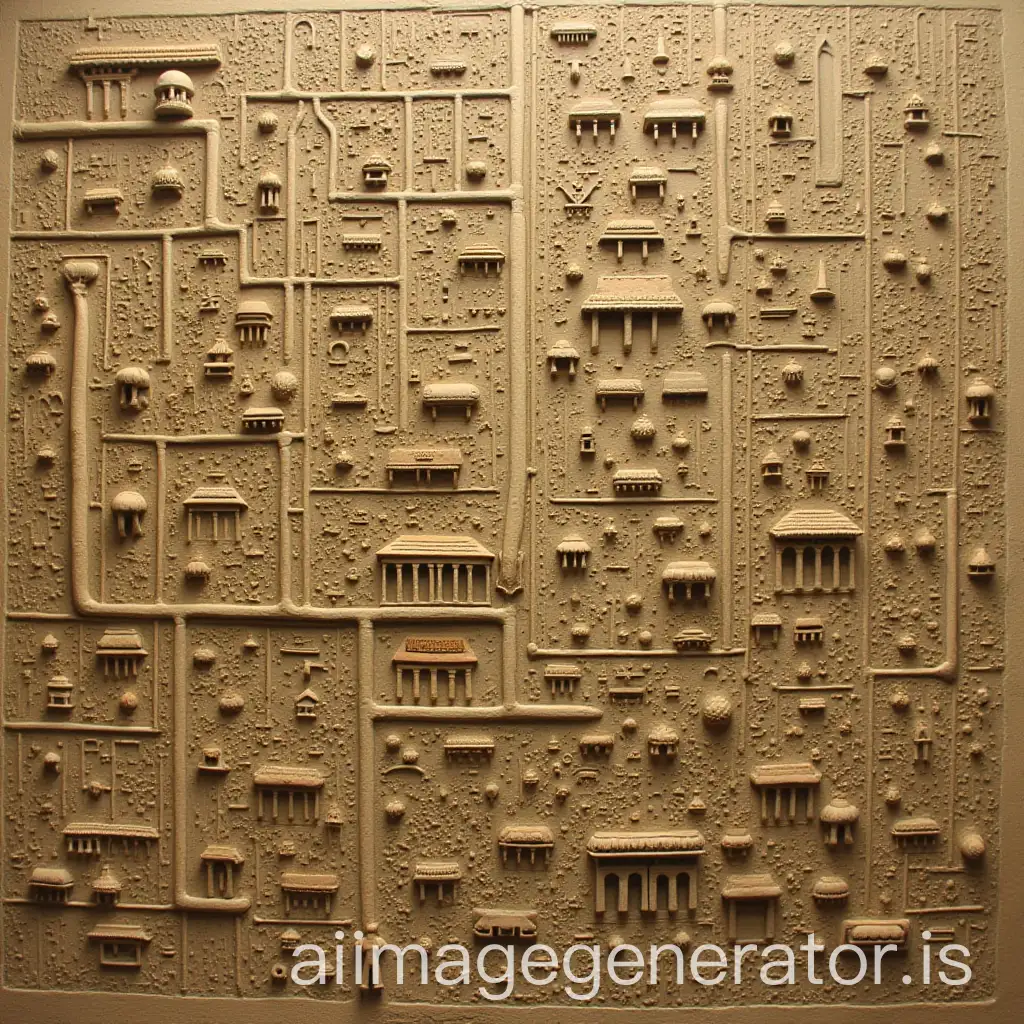
Related Tags
Prompt Analyze
- Subject: The primary focus of the image is the floor-plan layout, showcasing the spatial organization of a restaurant and museum. It includes detailed representations of various sections, such as dining areas and exhibit spaces. Background: The setting depicts the interior and exterior of the establishment, providing a comprehensive view of the building's architecture. It showcases the veranda, emphasizing its integration into the overall design. Style/Coloring: The image is rendered with clarity and precision, employing realistic color schemes to accurately represent the building features and fixtures. The style leans towards architectural illustration, maintaining a professional and informative aesthetic. Items: Every element within the floor-plan layout is meticulously depicted, including furniture arrangements, fixtures, and structural components. This ensures a thorough understanding of the spatial organization and functionality of the establishment. Costume/Appearance: Since the focus is on architectural elements, there are no characters or costumes depicted in the image. However, the appearance of the building is detailed and refined, conveying a sense of grandeur and sophistication. Accessories: The image may include minor accessories like signage, decorative elements, or outdoor furniture to enhance the ambiance and visual appeal of the restaurant and museum environment.